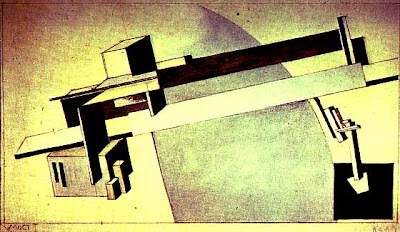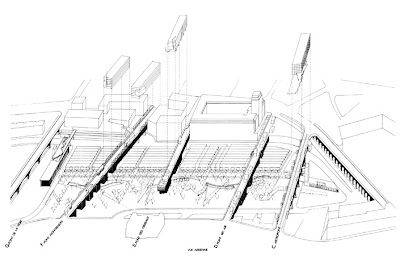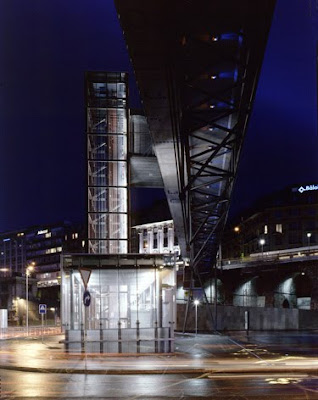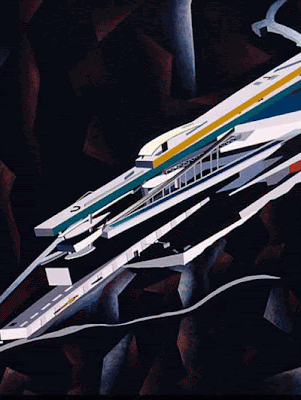Dear All,
I have selected three films for study:
The Great Beauty/La grande bellezza (2013), directed by Paolo Sorrentino (1970 - ) (in the city of Rome)
Wings of Desire/Der Himmel über Berlin (1988), directed by Wim Wenders (in the city of Berlin). It is to be paired by Berlin Babylon (2001/2018), a documentary directed by Hubertus Siegert (not to be confused by Netflix's Babylon Berlin). The difference is about the Wall....
Director Jia Zhangke (1970 - ): everything about the ruins and the massive "territorial transformations" that have fuelled the progressive movement of [Modern] Architecture.
Here are the short entries. I encourage you to watch the film in their entirety during the break.
The Great Beauty/La grande bellezza (2013), directed by Paolo Sorrentino (1970 - ) (in the city of Rome)Analysis from the director:
Reviewed by a critic:
An essay by Marco Zoi
Wings of Desire/Der Himmel über Berlin (1988), directed by Wim Wenders (in the city of Berlin). It is to be paired by Berlin Babylon (2001/2018), a documentary directed by Hubertus Siegert (not to be confused by Netflix's Babylon Berlin). The difference is about the Wall....
A.O. Scott's analysis
TBC.....
ARCH1101_T1 2019_UNSW_Shaowen's Group
Wednesday, May 8, 2019
Wednesday, April 24, 2019
Week 10 - Big Idea & Axonometry: El Lissitzky (1890-1941)/Proun; Zaha Hadid & Bernard Tschumi
El Lissitzky, The Constructor, 1924 (London, Victoria & Albert Museum)
What is Proun?
Project utverzhdenia novogo_an acronym for Project for the affirmation of the new.
"Between 1919 and 1927 El Lissitzky (click on his name for bio info) produced a large body of paintings, prints, and drawings that he referred to by the word Proun (pronounced pro-oon), an acronym for "project for the affirmation of the new" in Russian. Lissitzky's style reflects his training as an architect in Germany before World War I as well as the inspirations of Kazimir Malevich, a fellow teacher at the Vitebsk art school. Lissitzky's radical reconception of
space and material is a metaphor for and visualization of the fundamental transformations in society that he thought would result from the Russian Revolution."
from: MoMA
see a Composition animation inspired by Lissitzky's Proun:
A very concise explanation of Lissitzky's Proun via MoMA starting from 2:48. Do watch the entire short video.
Compare how Hadid restored vanishing point into Proun 1A.

Proun 1A: Bridge 1, by El (Eliezer Markovich) Lissitzky, 1919.
The Russian Constructivists in Perspective:

The Peak Competition, Hong Kong, by Zaha Hadid, 1982.
"ZAHA HADID AND SUPREMATISM," exhibition, Zürich, Switzerland, 2010.
What is a Bridge?
Bauen. Wohnen. Denken (Darmstadt in 1951), Martin Heidegger (1889-19760):
" To be sure, the bridge is a thing of its own kind; for it gathers the fourfold in such a way that it allows a site for it. But only something that is itself a location can make space for a site. The location is not already there before the bridge is. Before the bridge stands, there are of course many spots along the stream that can be occupied by something. One of them proves to be a location, and does so because of the bridge. Thus the bridge does not first come to a location to stand in it; rather, a location comes into existence only by virtue of the bridge. The bridge is a thing; it gathers the fourfold, but in such a way that it allows a site for the fourfold. By this site are determined the localities and ways by which a space is provided for."
Brücke und Tür (1909), Georg Simmel (1858-1918).
You can read this article from Theory, Culture, & Society, Vol. 11(1994): 5-10.
" The people who first built a path between two places performed one of the greatest human achievements. No matter how often they might have gone back and forth between the two and thus connected path into the surface of the earth that the places were objectively connected. The will to connection had become a shaping of things, still being dependent on its frequency or rarity. Path-building, one could say, is a specifically human achievement; the animal too continuously overcomes a separaion and often in the cleverest and most ingenious ways, but its beginning and end remain unconnected, it does not accomplish the miracle of the road: freezing movement into a solid structure that commences from it and in which it terminates."
Conclusion*
1. From the spatial aspect
a) a bridge allows a 360º view over the landscape; it draws the landscape into a circle on the horizontal plane;
b) it adds the vertical dimension to the landscape and breaks it into the upper and lower parts;
c) it can be observed as a bodily experienced part of the landscape – from afar, the vision prevails, but when the observer is moving on the bridge or under it, other senses participate in the aesthetic perception.
2. From the temporal aspect the bridge is not only an abstract and static spatial temporal image, but it is also dynamic and constantly changing in accordance with the geographical and climatic conditions of the given season. The movement and position of a body in space form an essential part in the emergence and transformation of the dynamic images of the bridge and the landscape – the bridge as a place is the part of the road that preconditions movement. The bridge is not merely a thing (Heidegger), nor a picture (Simmel), but an event (Heidegger).
3. From the metaphysical aspect the bridge is the symbol of man's being between the sky and the earth. The bridge is like the Tree of the World – its roots in the earth, its branches in the sky. Man's path is laid in the middle zone, between the sky and the earth, not simply on the earth. His separateness from the earth emphasises the perception of the threefold division of the world and makes it observable. Winter adds the experience of the horizonless landscape and allows the divine experience of infinity.
* See: A Winter Landscape with a Bridge, by Kaia Lehari, 2000.
Bridge City, Lausanne, 1988 (project), by Bernard Tschumi





Interface Flon Railway and Metro Station, Lausanne, 1994-2001, by Bernard Tschumi





Back to the Russian Constructivists and Zaha Hadid

Malevich’s Tektonik 1977, London - United Kingdom
For the graduation project at the Architectural Association, Zaha Hadid explored the ‘mutation’ factor for the programme requirements of a hotel on the Hungerford Bridge over the Thames. The horizontal ‘tektonik’ conforms to and makes use of the apparantly random composition of Suprematist forms to meet the demands of the programme and the site.
The bridge links the nineteenth century side of the river with the South Bank, which is dominated by the Brutalist forms of a 1950’s arts complex. The fourteen levels of the building systematically adhere to the tektonik, turning all conceivable constraints into new possibilities for space.
The project has particular resonance with Hadid’s later projects. First, in the Great Utopia show at the Guggenheim, she was able to realize some of these tektoniks in concrete form, and second in the Habitable Bridge project, which considered the possibilities of a mixed-use development over the Thames.
- Zaha Hadid Architects press release
Habitable Bridge Project
Zaha Hadid Architects (do click on this to watch a video)
Tuesday, March 19, 2019
Week 5_Hero Shot and Detail Moment_Online Study
Architects convey ideas by materialising design: words (inner vision), drawings(approximated visions, ambiences, and spaces), models ( situating human body/bodies in space and place: scale, materiality including tangible and ephemeral, tectonic expression and so on).
Hero Shot serves as THE image of the project. It could be a photo shot of the constructed project or the key rendering of the final design. In a nutshell, it is THAT picture which says a thousand words.
Detail moment on the other hand can be many things: that invisible moment in architecture made visible via human body, the moment of concentration when the tell-the-tale detail reveals the construction of an edifice (Marco Frascari), or the heterotopian space contained in the larger scheme of project.
Together, Hero Shot and Detail Moment communicate the design intention and strategies of an architect.
Project 1: Peter Eisenman, House II. Cardboard Architecture 1969 -70, Hardwick, Vermont, USA. You can read more here (official) and here (as a piece of real estate).
Hero Shot
The Hero Shot, a book cover design based on House II, confined House II into a square in two parts: it and its ghost. Square is part of the "corporeal" of Architecture: perfect geometry in the Real (site, program, organisation of plan, form); and the 9-square exercise of Humanist architecture since Palladio (West) & Sinan (East): centrality, circulation, front facade, backyard and sides. Once the "concept" cardboard house is constructed onto the site, it becomes a "real" house accommodating the demands of everyday family life. However, the imposed square over the iconic image of the house in snowy New England winter has turned this "secularised" House back to its "conceptual" realm. A perfect example of Architecture: it is simultaneously a solution to a set of programmatic demands, and an autonomous exercise of architectural ideas.
The Detail Moment: how does human "dwell" - occupy spaces - has everything to do with the comfort, convention and scale of human body. Regardless the abstract layered spaces via ambiguous play of columns (ornamental) and wall (load-bearing) in Eisenman's design, for life to take place in an avant-garde house, one relies on the everyday, ready-made and mass-consumed objects. Adolf Loos stated, as early as 1897, that, in order to know about designing chairs, it was more important to know something about sitting position rather than everything about the orders of Greek columns.
Project 2: Zaha Hadid, the Lois & Richard Rosenthal Centre for Contemporary Arts.
Competition winning project, Cincinnati USA, 1997 - 2003. Here (architect's site) and here (more drawings).
Hero Shot
Detail Moment
Hero Shot serves as THE image of the project. It could be a photo shot of the constructed project or the key rendering of the final design. In a nutshell, it is THAT picture which says a thousand words.
Detail moment on the other hand can be many things: that invisible moment in architecture made visible via human body, the moment of concentration when the tell-the-tale detail reveals the construction of an edifice (Marco Frascari), or the heterotopian space contained in the larger scheme of project.
Together, Hero Shot and Detail Moment communicate the design intention and strategies of an architect.
Project 1: Peter Eisenman, House II. Cardboard Architecture 1969 -70, Hardwick, Vermont, USA. You can read more here (official) and here (as a piece of real estate).
Hero Shot
Detail Moment
The Hero Shot, a book cover design based on House II, confined House II into a square in two parts: it and its ghost. Square is part of the "corporeal" of Architecture: perfect geometry in the Real (site, program, organisation of plan, form); and the 9-square exercise of Humanist architecture since Palladio (West) & Sinan (East): centrality, circulation, front facade, backyard and sides. Once the "concept" cardboard house is constructed onto the site, it becomes a "real" house accommodating the demands of everyday family life. However, the imposed square over the iconic image of the house in snowy New England winter has turned this "secularised" House back to its "conceptual" realm. A perfect example of Architecture: it is simultaneously a solution to a set of programmatic demands, and an autonomous exercise of architectural ideas.
The Detail Moment: how does human "dwell" - occupy spaces - has everything to do with the comfort, convention and scale of human body. Regardless the abstract layered spaces via ambiguous play of columns (ornamental) and wall (load-bearing) in Eisenman's design, for life to take place in an avant-garde house, one relies on the everyday, ready-made and mass-consumed objects. Adolf Loos stated, as early as 1897, that, in order to know about designing chairs, it was more important to know something about sitting position rather than everything about the orders of Greek columns.
Project 2: Zaha Hadid, the Lois & Richard Rosenthal Centre for Contemporary Arts.
Competition winning project, Cincinnati USA, 1997 - 2003. Here (architect's site) and here (more drawings).
Hero Shot
Detail Moment
The Hero Shot, a collage of the Walnut St front view (at the corner of West 6th St) and the cross section through the main gallery volumes that are held together by a circulatory 'void', conveys Hadid's winning theme: a loose corner. The exhibition spaces are neither horizontal nor vertical but a series of unique space-time coordinates captured by defined spaces of art: white cubes. The Art Centre is at once an urban artefact of fleeting corner (external objecthood) and introverted floating spaces of artistic attention and experiences (internal places).
The Detail Moment is an image showing the turn to the 'collective' circulation spaces of a visitor after intense art viewing: the contrast between the absorption of art and the distraction of "street-like-space". For a tight, elongated rectangular corner lot, Hadid combines the necessary vertical circulation with in-between spaces of flaneur, contemplation and occasionally urban event.
Project 3: Steven Holl, School of Art and Art History, University of Iowa, Iowa City, Iowa, USA, 2006. More info here and video.
Hero Shot
Detail Moment
The Hero Shot has created an 'image' for the School of Art and Art History: forward into future, un-attached to ground yet self-reflective. It connotes the zeitgeist of Art and Art History. Steven Holl has brought "frontality" to a cluster of buildings that are impossible to take in with one glance caused by the chaotic condition of the given surrounding. If we examine the given site, it can be described as a kind of 'drossacpe': left-over land of roadway and topography. It is a difficult site to begin with. By sticking a long rectangular bar into the pool of water, an abandoned quarry pool to be exact, the peripheral edge of the campus becomes directional. The cluster of the main buildings forms a 'side' to the second stage of the Visual Arts Building.
The Detail Moment: the staircase is cladded in cor-ten metal plates, an 'uncanny' fragment - a limb - accentuated at the threshold. But wait, there is another one outside of the window, a ghost image...The circulation space - a staircase - is oversized or dramatised but it is not monumental. The figural staircase is the 'social condenser' in an otherwise introverted place.
Project 4: Weiss and Manfredi, Brooklyn Botanical Garden Visitor Centre, Brooklyn, New York, USA, 2004 - 2012. More info here (architects' site), here (more drawings), and here (better writing and a short video showing the green roof).
Hero Shot:
Detail Moment:
The Hero Shot captures the power of one constructed linear artefact sitting at the 'forest edge' that forms the gateway between Nature and man-made city. It is a canopy of urban scale that gathers instead of separating. In this project, landscape and urbanism intertwines into continuous architecture alluding to in-land version of Robert Smithson's Spiral Jetty.
The Detail Moment shows the 'earth-form' of a large multi-purpose room: sunken from one side but totally open towards the opposite side. The slender structural metal frames mingle with the skinny vertical timber wall finishes. They soar gently to meet the leaf-shape roof. This social space is protected, full of light, and open to its own event terrace bordered by the exquisite Japanese Garden.
Project 5: Johnston Marklee, Menil Drawing Institute, Houston, Texas, USA, 2012-2018. Here (architects's website), here (more drawings), here (better report), and here (a beautiful walk-through).
Hero Shot:
Detail Moment:
The Hero Shot expresses first and foremost the scale of the Drawing Institute in a automobile dominated landscape of Texas. To pronounce the existence of a place in this context, Culture must partner with Nature. The straight and forceful roof line is not only paying homage to the 'roof machine' of Renzo Piano's Menil Collection across the street(see images below);
but further more, it creates a 'trans-versal' of Piano's light-filtering-machine under the thin roof line: a series of folded ceiling planes bouncing light around.
The Detail Moment: a bench is crowned by a light-catching folded pocket with an ambiguous horizontal line of light drawn in-between them. The image connotes a sense of intimacy between the spectator and the drawing: the sitting down position to draw and the 'light-catcher' for close reading of the drawn.
Project 4: Weiss and Manfredi, Brooklyn Botanical Garden Visitor Centre, Brooklyn, New York, USA, 2004 - 2012. More info here (architects' site), here (more drawings), and here (better writing and a short video showing the green roof).
Hero Shot:
Detail Moment:
The Hero Shot captures the power of one constructed linear artefact sitting at the 'forest edge' that forms the gateway between Nature and man-made city. It is a canopy of urban scale that gathers instead of separating. In this project, landscape and urbanism intertwines into continuous architecture alluding to in-land version of Robert Smithson's Spiral Jetty.
The Detail Moment shows the 'earth-form' of a large multi-purpose room: sunken from one side but totally open towards the opposite side. The slender structural metal frames mingle with the skinny vertical timber wall finishes. They soar gently to meet the leaf-shape roof. This social space is protected, full of light, and open to its own event terrace bordered by the exquisite Japanese Garden.
Hero Shot:
Detail Moment:
The Hero Shot expresses first and foremost the scale of the Drawing Institute in a automobile dominated landscape of Texas. To pronounce the existence of a place in this context, Culture must partner with Nature. The straight and forceful roof line is not only paying homage to the 'roof machine' of Renzo Piano's Menil Collection across the street(see images below);
but further more, it creates a 'trans-versal' of Piano's light-filtering-machine under the thin roof line: a series of folded ceiling planes bouncing light around.
The Detail Moment: a bench is crowned by a light-catching folded pocket with an ambiguous horizontal line of light drawn in-between them. The image connotes a sense of intimacy between the spectator and the drawing: the sitting down position to draw and the 'light-catcher' for close reading of the drawn.
Subscribe to:
Comments (Atom)






























